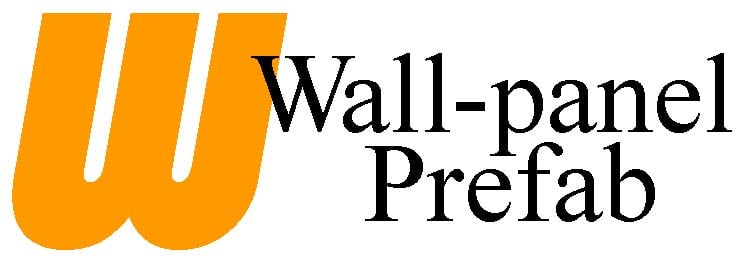Transforming Empty Office Buildings:
The Rise of Adaptive Reuse and the Role of Prefabricated Cold Formed Steel Framing Solutions
Introduction:
The adaptive reuse of empty office buildings into residential spaces is an increasingly popular trend that offers numerous benefits to cities. To further enhance the efficiency and speed of these conversions, cities and developers are turning to innovative construction methods such as prefabricated cold formed steel framing solutions. This article explores how prefabrication, particularly through companies like Wall-panel Prefab, can streamline the process, expedite construction timelines, and minimize the challenges associated with repurposing office buildings into residential communities.
The Advantages of Prefabricated Cold Formed Steel Framing:
- Faster Construction Timelines: Prefabricated construction components, including walls fabricated with framing, insulation, drywall, and electrical systems, are manufactured in a factory-controlled environment. This off-site fabrication process significantly reduces construction time, as the components arrive at the site ready for installation. With pre-manufactured walls, a substantial portion of the construction process is expedited, enabling quicker turnaround and reduced project durations.
- Improved Quality Control: Prefabricated cold formed steel framing solutions offer enhanced quality control compared to traditional on-site construction. In a factory setting, materials and construction processes are closely monitored, ensuring consistency and precision. The controlled environment minimizes weather-related issues, material waste, and potential errors, resulting in higher-quality end products.
- Enhanced Efficiency and Cost Savings: Prefabricated components are designed and manufactured with precision, minimizing waste and optimizing resource utilization. The streamlined construction process reduces labor requirements and potential delays, leading to cost savings. Moreover, prefabricated solutions offer economies of scale, as bulk manufacturing and standardized production processes contribute to lower material and labor costs.
- Reduced Disruption and Site Constraints: Office-to-apartment conversions often face challenges related to limited site access, noise restrictions, and disruption to nearby businesses and residents. Prefabrication helps mitigate these concerns by minimizing on-site construction activities. With walls and other components arriving pre-assembled, noise, dust, and overall disruption are significantly reduced, making the conversion process more manageable in urban environments.
- Design Flexibility and Customization: Prefabricated cold formed steel framing solutions provide design flexibility, allowing for customized configurations to suit specific project requirements. This versatility accommodates various floor plans, room layouts, and architectural designs, ensuring the converted spaces meet the desired residential needs and aesthetic preferences.
Wall-panel Prefab and Advanced Construction Methods:
Companies like Wall-panel Prefab are at the forefront of utilizing advanced construction methods, including prefabricated cold formed steel framing, to expedite office-to-apartment conversions. They specialize in manufacturing high-quality prefabricated walls with integrated insulation, drywall, and electrical systems. These ready-to-install wall panels can be produced off-site in a controlled environment, offering precise dimensions and consistent quality.
The use of Wall-panel Prefab's advanced construction methods enables developers to significantly reduce on-site construction time, minimize logistical challenges, and enhance overall project efficiency. By leveraging prefabricated components, developers can efficiently transform empty office buildings into residential spaces while ensuring excellent quality standards.
Conclusion:
The adaptive reuse of empty office buildings into residential communities represents a transformative trend in urban development. To further enhance the process, expedite construction timelines, and address challenges, cities and developers are increasingly turning to prefabricated cold formed steel framing solutions. Companies like Wall-panel Prefab are leading the way by offering advanced construction methods that utilize off-site fabrication, resulting in faster project completion, improved quality control, enhanced cost efficiency, and minimized on-site disruption. By embracing these innovative approaches, cities can effectively repurpose vacant office buildings into vibrant residential spaces, revitalizing urban landscapes for the benefit of residents and the community as a whole.
Sources:
- Moody's Analytics: "Office-to-Apartment Conversions" (https://cre.moodysanalytics.com/insights/cre-trends/office-to-apartment-conversions/)
- Quartz: "Cities are turning empty office buildings into apartments" (https://qz.com/2151800/cities-are-turning-empty-office-buildings-into-apartments)






