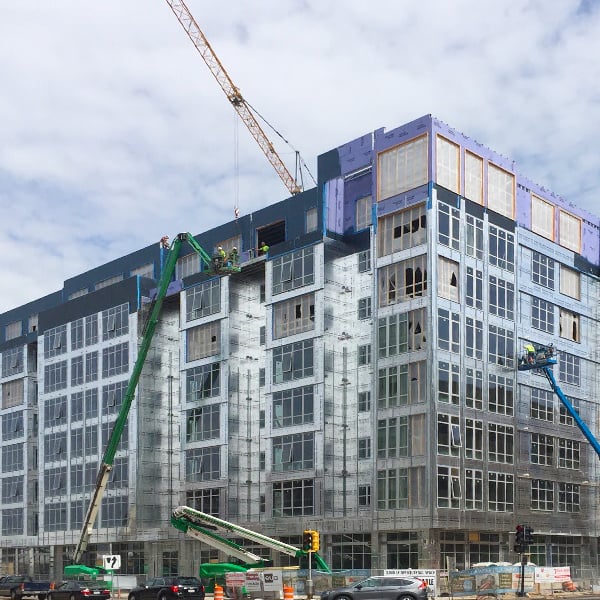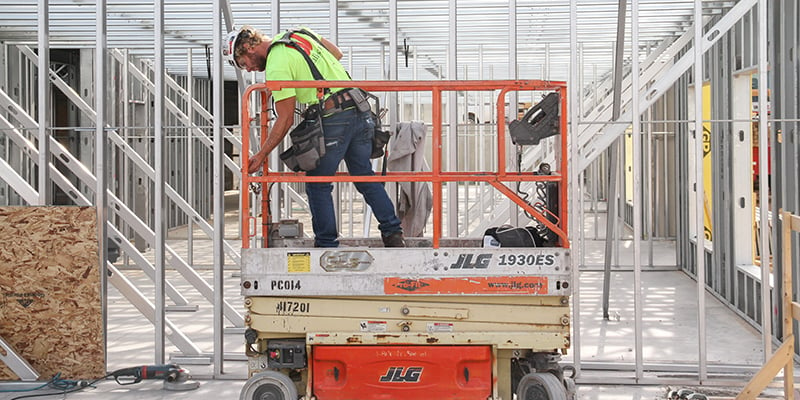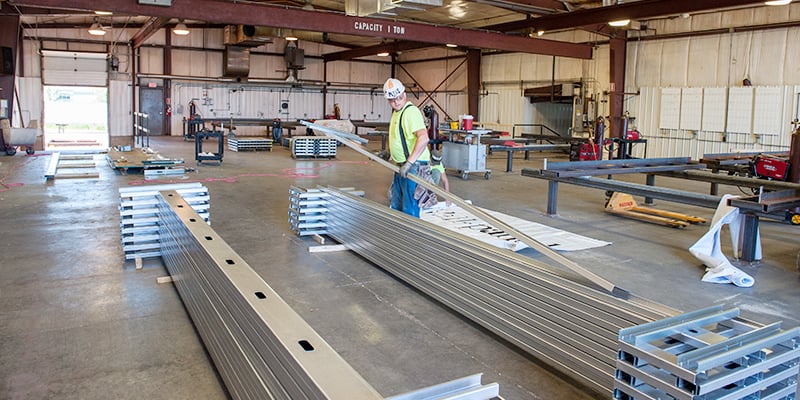Prefabricated construction can speed up progress and reduce the cost of labor and materials. Prefab walls and steel framing manufactured by Wall-panel Prefab can cut your enclosure time in half, accelerating your entire project timeline. Prefabrication construction is not new, but it’s gaining prominence in the building industry. Light-gauge steel framing is a natural fit and is gaining popularity as the construction industry recognizes the need for faster, higher quality, and more sustainable construction.
Wall-panel Prefab has embraced the use of prefabricated and LEAN Construction through the use of light-gauge steel framed wall panels, roof trusses, and floor systems and we have become a leader in this type of construction. Load bearing wall panels can be used in a post and beam-type design system serving market sectors of multifamily housing, apartments, healthcare, education, student housing, and hospitality that allows your building to be erected quickly, efficiently, and safely.

Metreau Apartments Greenbay, Wisconsin: Seven stories of cold-formed steel framing over a pre-cast concrete podium. CFS saved the developer about $1,125,000 versus post-tensioned concrete.
Construction framing is a challenge. Wood is fast and cheap. But if you frame with it, you’ll sacrifice quality. If you go with traditional steel or post-tensioned concrete instead, the expense can make your financial model undoable.
Are there any other options to make your building development a success? Yes. The answer is Load-Bearing Cold-Formed Steel Framing (CFS).
Wall-tech is a CFS enclosure contractor. We take an integrated system approach to load-bearing, cold metal framing for wall panels, floors, and roof systems. Our work typically includes the entire enclosure structure above the foundation or podium (except for concrete stair and elevator towers).
From concept to completion, we offer design-build, engineering, preconstruction, manufacturing, and installation services that leverage the unmatched speed and efficiencies which come from this type of light-gauge steel framing.
Our team specializes in fast, affordable, premium mid-rise projects. In addition to making wall panels, we’re one of the only CFS companies that incorporate needed structural steel and that prefabricate floor system components. This enables us to help you select the best floor assembly system.
Once foundations and towers are complete, the installation team finishes an average of one floor level every two weeks. Pre-installed window and roof blocking, or air and vapor barriers, bump up construction schedules thanks to an early start on the exterior envelope. For a 6-story building, we typically cut eight weeks off the enclosure time—and another six weeks off with pre-installed air, vapor, and blocking work.
With a Cold-Formed Steel building you get:
Savings. The Wall-tech enclosure system is 30-40% less than concrete.
Speed. Cold formed steel (CFS) gives you the speed of wood. Yet compared to stick framing, more CSF wall square footage can be set each day. Less curing downtime makes CSF faster than concrete, too.
More stories than wood. Wood compresses at 3/8” per floor. CFS doesn’t. That means you can go vertical and gain several extra floors on the same building footprint.
Predictability. Offsite prefab utilizes BIM and precise 3D Revit modeling to keep MEP on track. This means trades work as planned instead of getting delayed by problems onsite.
Durability. Non-combustible steel materials better withstand moisture, rot, fire, pests, and natural disasters. They are safer structures that allow for aesthetic creativity and long lifespans.
Green building. Use of highly recycled steel content reduces the need to put excess concrete and wood remains in landfills.
A great example is Green Bay’s Metreau Apartments. Wall-tech recently helped the luxury apartment developer with Load-Bearing CFS. In just 14 weeks, our 8-man crew finished the 8-story wall and floor systems. By panelizing the CFS framing, we were able to fully complete the enclosure in 20 weeks. Thanks to prefab, we weren’t delayed by bad weather. The end result? Early delivery and $250,000 in overall cost savings.
CFS is an exciting way to shorten construction time and come in under budget. There’s no need to sacrifice on quality or price. So why not consider CFS? The key is to start early. Success is greatest when planning for CFS from the very beginning.
At Wall-tech we guarantee building enclosure in half the time of stick or concrete builds.
Question: Are prefab walls and framing of the same quality as site built?
Answer: No. The quality of Wall-panel prefab construction is better. Prefabricated wall panels and steel framework are created in a specialized facility by experts in the field. Building Information Modeling (BIM) software is used to eliminate errors and seamlessly integrate prefab elements with existing and follow-up work.
Question: Does construction progress stop if the weather is bad?
Answer: No. The majority of Wall-panel prefab work is done indoors in a separate facility. Then the materials are brought to the building site and installed quickly. The weather won’t halt progress the way it can with site-built walls.
Question: In what ways can prefab construction save money on a building project?
Answer: There are many different ways. Materials cost less because they are built efficiently with as little waste as possible. Less labor is required because materials are premade and ready to install. The building site is safer because there are fewer workers putting themselves at risk. The entire project takes less time because the enclosure portion of the building is done faster.


Question: Does prefab construction meet fire safety standards?
Answer: Wall-panel products are manufactured and installed with firestopping and fireproofing measures to help the building maintain structural integrity in the case of a fire and to contain the fire and keep it from spreading to other parts of the building. The latest technology in fire safety features is applied in all product designs.
Question: What are the top reasons to choose Wall-panel prefab wall panels and framing?
Answer: 1) Speed of installation. Wall-panel can cut your enclosure time in half, helping to speed up your building timeframe. 2) Decades of design experience resulting in excellent quality. Prefabricated walls and steel framework design have been perfected from years of manufacturing and installation. 3) Additional services such as painting, wall covering and coating, firestopping and fireproofing, and more are available from the Wall-tech group. 4) Dedication to the project. Wall-panel gives every building project undivided attention from start to finish.
LEAN Construction is a revolutionary way to design and build facilities by using a management-based approach to project facilitation.
Using a prefabricated approach, you can expect to save up to 15% on the construction schedule and by four weeks or more on the enclosure schedule.
The main goal of LEAN construction projects is to maximize value and minimize waste by using specific techniques that allow for a smooth building process.
Before you break ground or even begin designing a construction project, consult with the experts at Wall-panel Prefab. Experienced, knowledgeable consultants can answer all of your questions about prefab walls, and will take an integrated approach to help you save time and money on your project. Find ways to streamline your building process and save money with quality and craftsmanship.
Fields marked with * are required
6135 N. American Lane Deforest, WI 53532 608-257-1595
Other locations
Copyright 2024 Wall-tech and Wall-panel
All rights reserved