We manufacture and deliver pre-assembled Cold-Formed Steel (CFS) framing packages to your site for easier, faster, and more cost-effective Pre Engineered Solutions
Pre-engineered 2-story/2-unit Townhouse with 3-bedrooms and 2 1/2 bathrooms. Side-by-side open floor plan.
2,900 SF total (1,450 per side)
Ready to ship to your jobsite in only 30-days
Framing packages starting at $95,000. Extreme Weather designs available for Seismic, Hurricane high winds, and heavy snow loads.
3D modelApartments


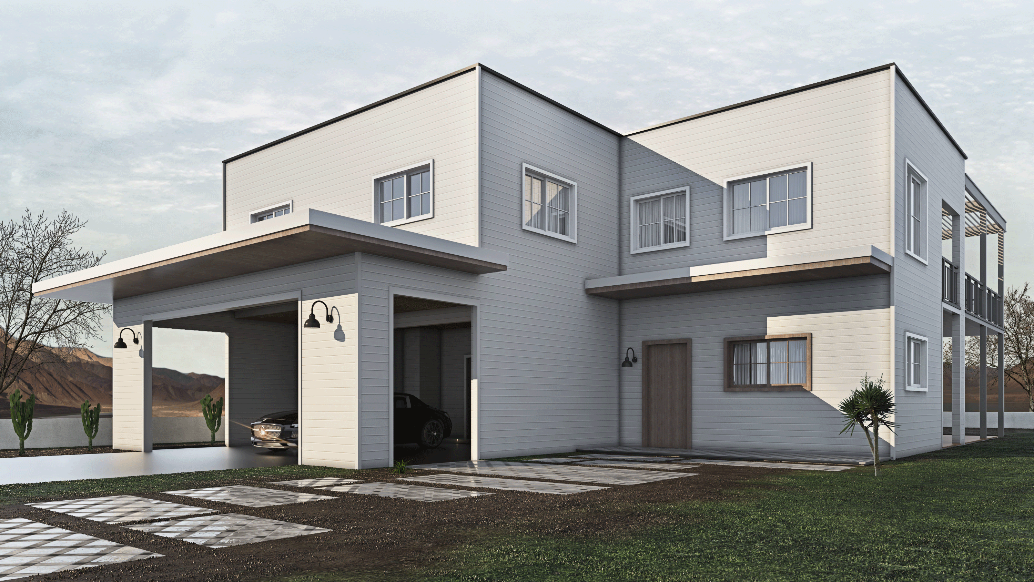
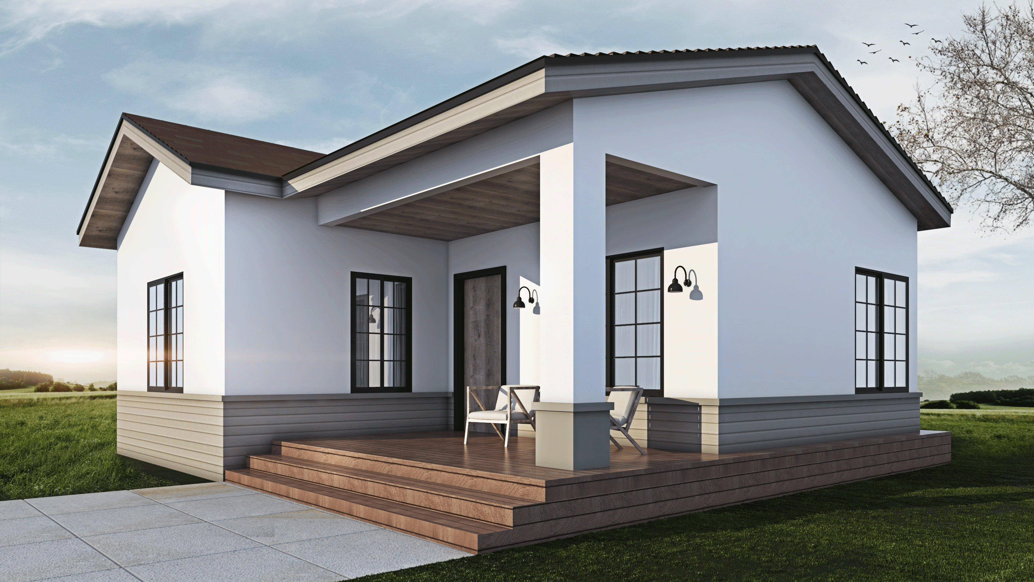
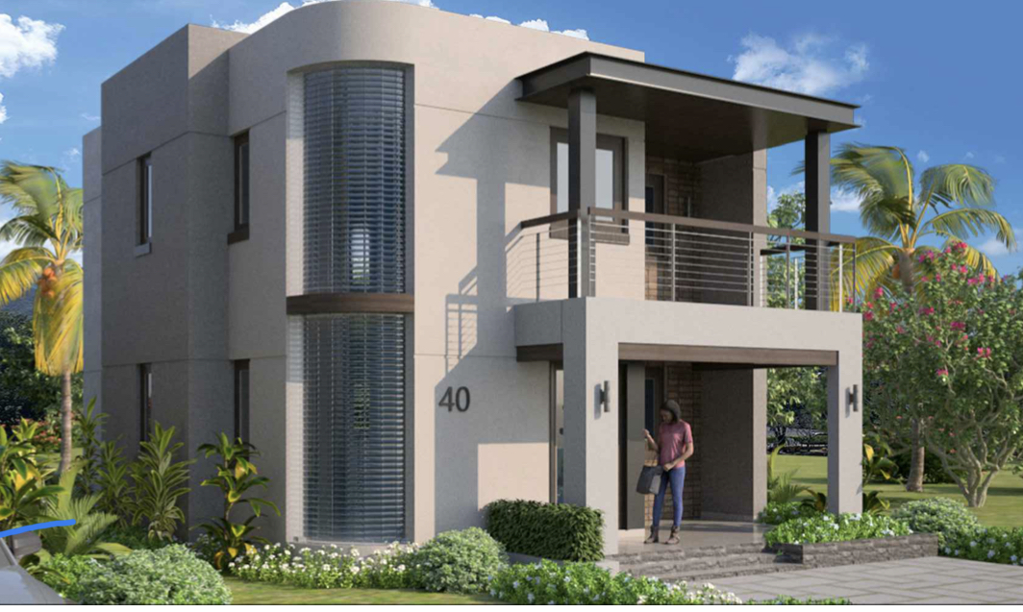
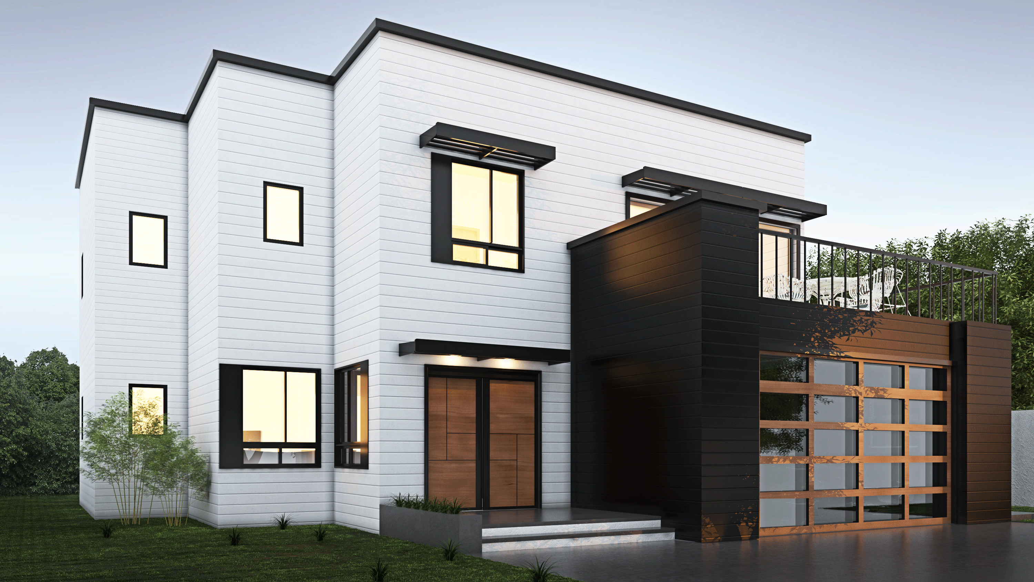
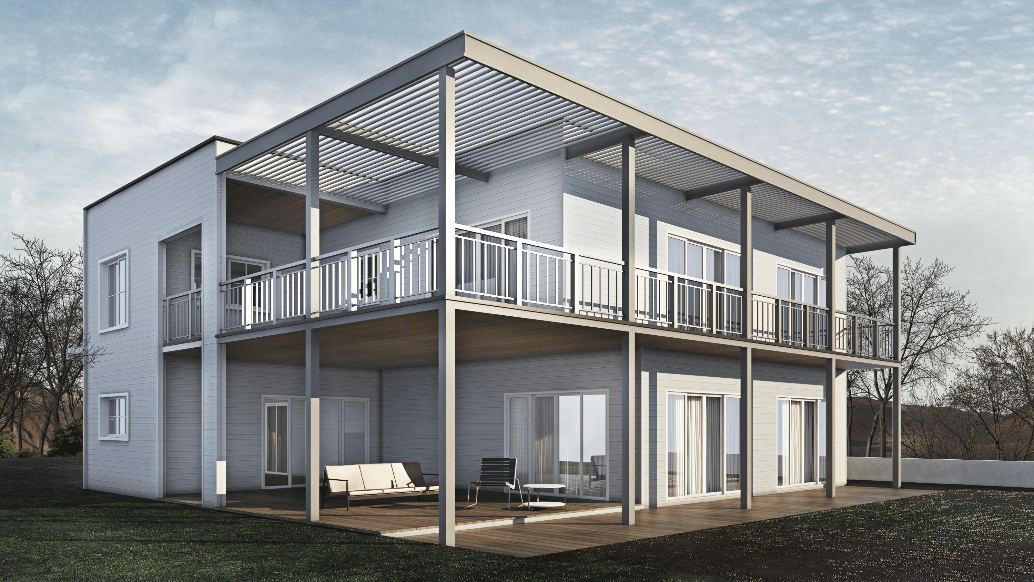
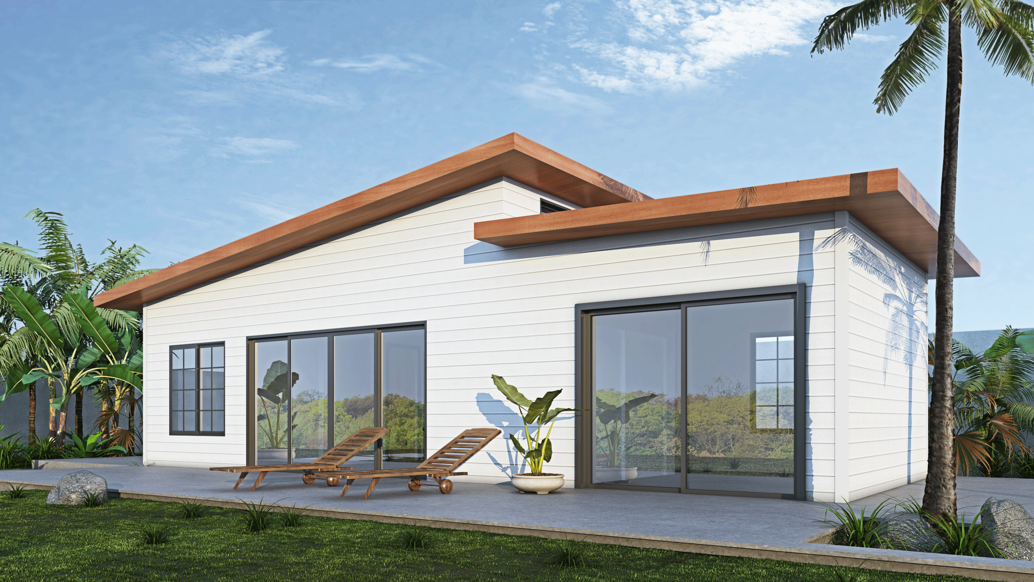
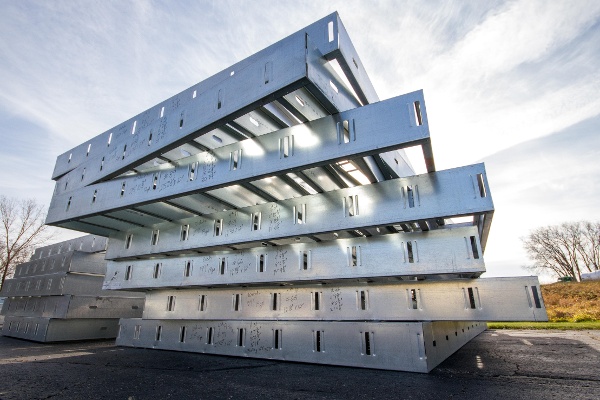

Save up to 60% on the overall project compared to traditional framing methods

Steel will not warp, split, crack, or creep when exposed to the elements.

Panels are pre-measured and loaded in the order in which they will be set in place to allow for a speedy installation

All of our products use recycled steel and are 100% recyclable at the end of use

Minimal disruption among existing residents and adjacent properties and schools

By using off-site, factory-controlled construction methodologies

Steel joists can be customized to fit the specifications and safety requirements of any project

Our manufacturing process is ideal for mass production and repeatable designs
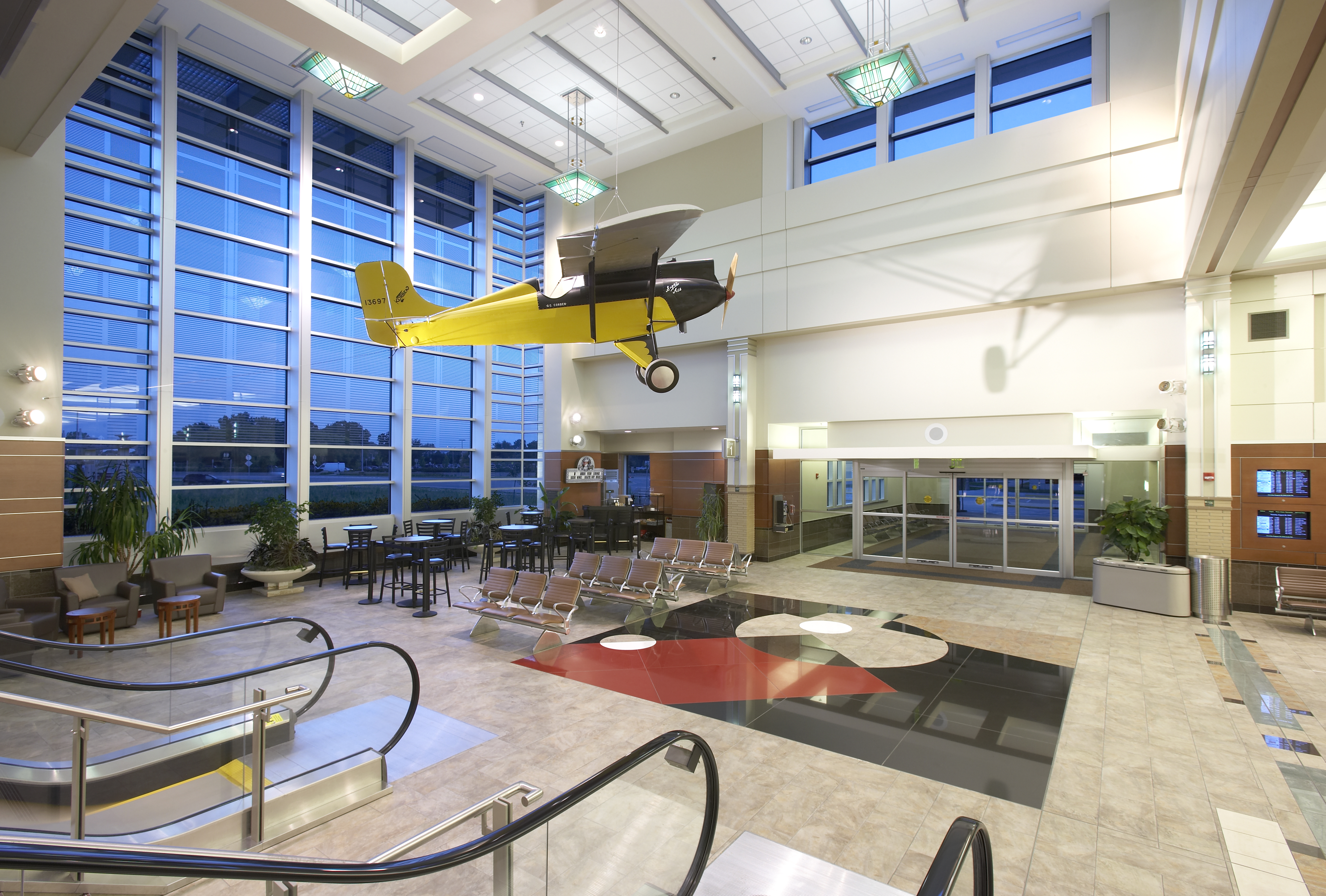
At Wall-panel Prefab, We understand what it's like to deal with unpredictable schedules and project management headaches. We are construction veterans who've been in business for 35+ years and are a recognized leader in CFS prefabrication
Our team of experts in pre-planning, engineering, and project management can provide you with a tailored CFS framing solution to match your project. Your building will be completed faster and with superior quality.
Talk to us today so you can stop micromanaging slow projects and start delighting your clients with an on-time, on-budget delivery.
We'll take some time to learn more about you and your project
Get ready for faster permit approvals and faster construction times.
With great quality, sustainable buildings and lower construction costs
Our experienced engineers can include accommodations for senior living
Perfect for both on and off-campus housing
Our designers can help bring any vision to life and ensure that it fits your budget
We offer customized solutions for both single and double story homes
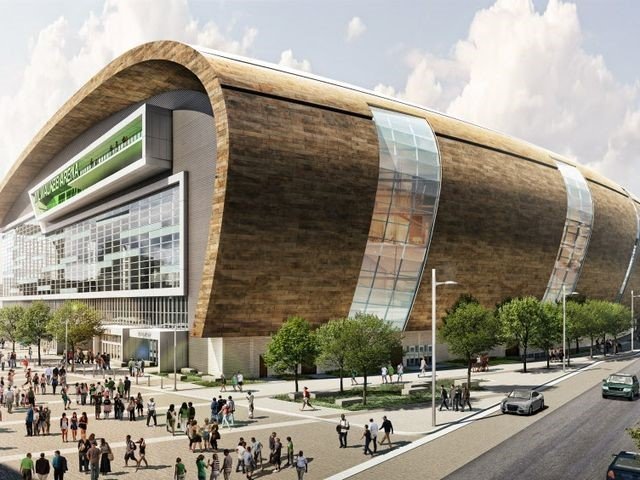
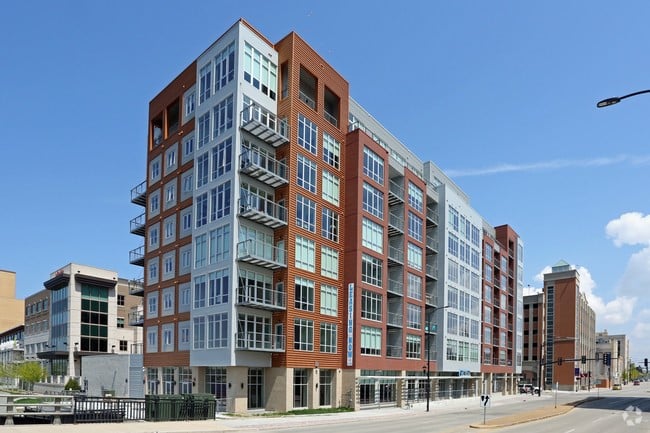
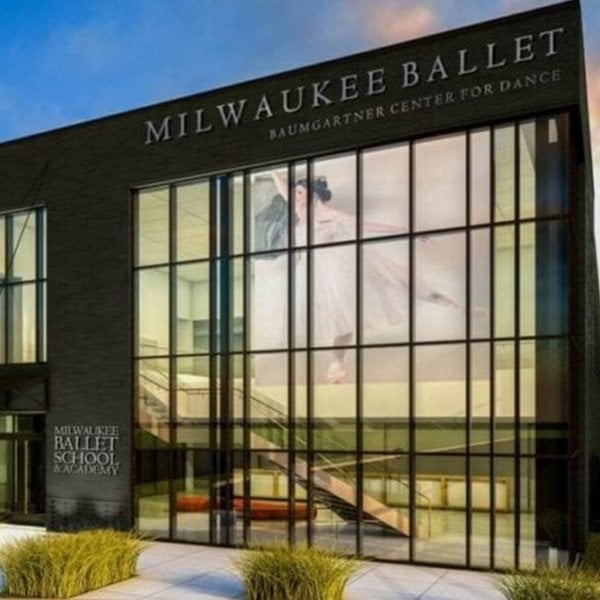
Rendering of the Baumgartner Center for Dance. CFS Enclosure 40-day schedule … finished in just 7 days.
Learn More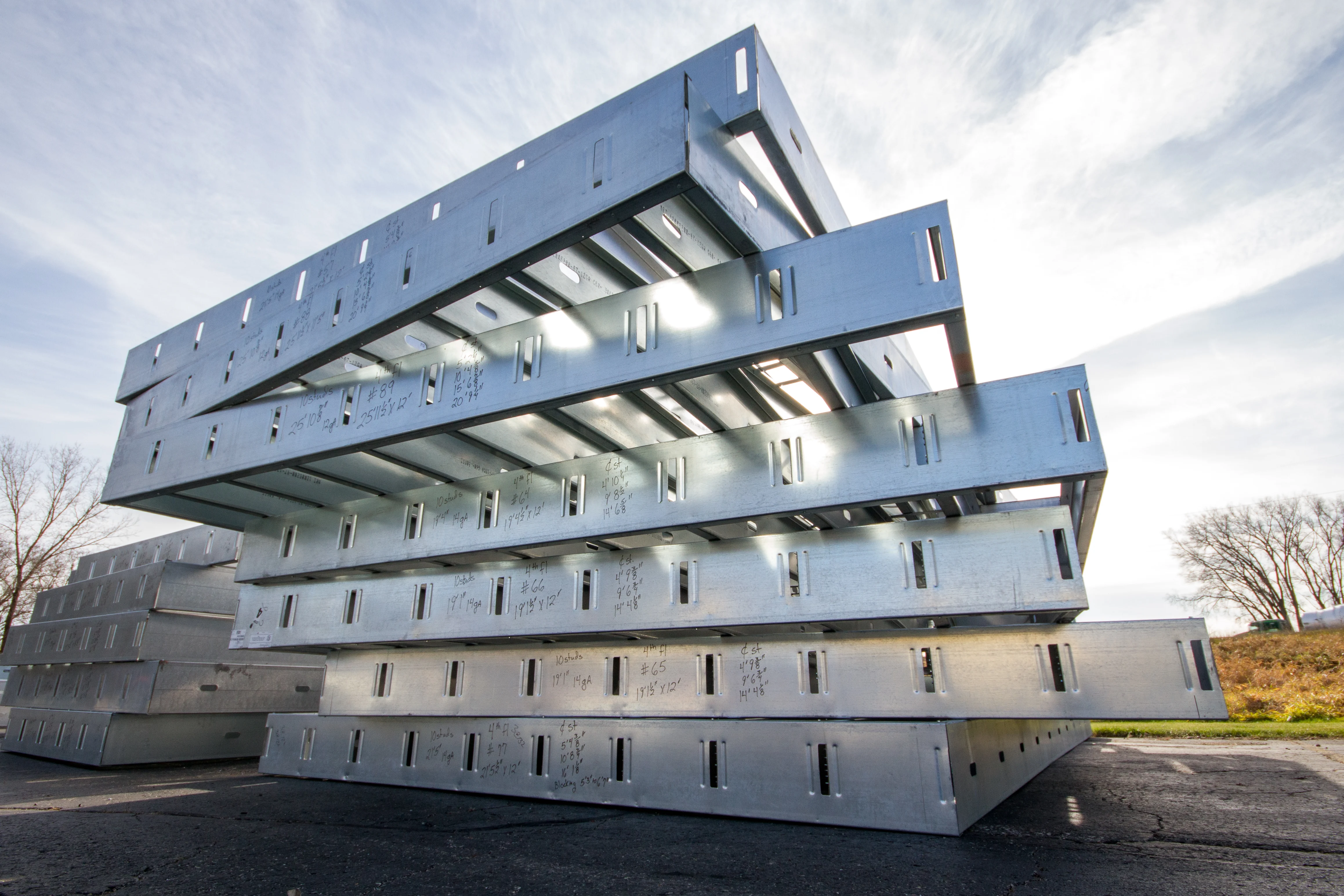
Complete the form below to receive the free PDF download
6135 N. American Lane Deforest, WI 53532 608-257-1595
Other locations
Copyright 2024 Wall-tech and Wall-panel
All rights reserved